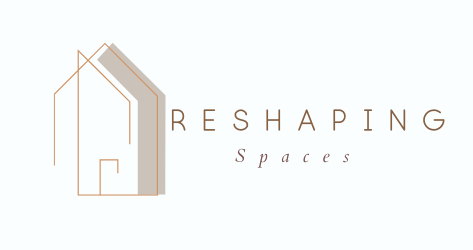Architectural Plans
Turn your renovation or new-build ideas into clear, functional and affordable plans. Whether you’re exploring concepts or preparing for consent, we’ll help you take the next step confidently.
Concept Plans
Start visualising your project with our tailored Concept Plan packages — perfect for testing ideas and layouts before committing to a full design.

Starter Concept – $97
Includes 1 concept floor plan + 1 3D render — ideal for early-stage planning.

Enhanced Concept – $297
Includes 2 concept plans + 3D renders of your kitchen, bathroom, and living areas.
Full Working Drawings
When you’re ready to build, our Full Working Drawings provide everything you and your builder need to bring your design to life. These detailed, council-ready plans include all technical documentation — ensuring accuracy, compliance, and peace of mind throughout your build.
Essential Drawings – $2,500
Perfect for smaller renovations or early-stage new builds. Includes:
- Floor plan
- Roof plan
- Basic elevations
- 1 section drawing
Detailed Drawings – $3,500
Ideal for mid-sized projects needing additional clarity and precision. Includes:
- Floor & roof plans
- Full elevations
- 2–3 section details
- Kitchen & bathroom layouts
- Electrical & lighting plan
Full Working Drawings – from $5,000
Comprehensive, consent-ready drawings for complete builds or large renovations. Includes:
- All plans and sections
- Detailed construction drawings
- Joinery & window schedules
- Specification sheets
- Site plan (if required)
